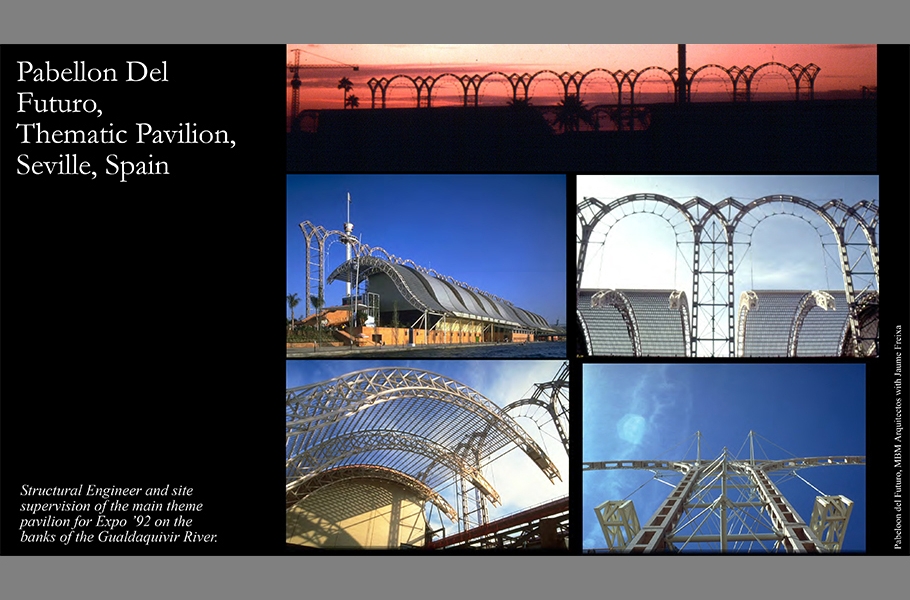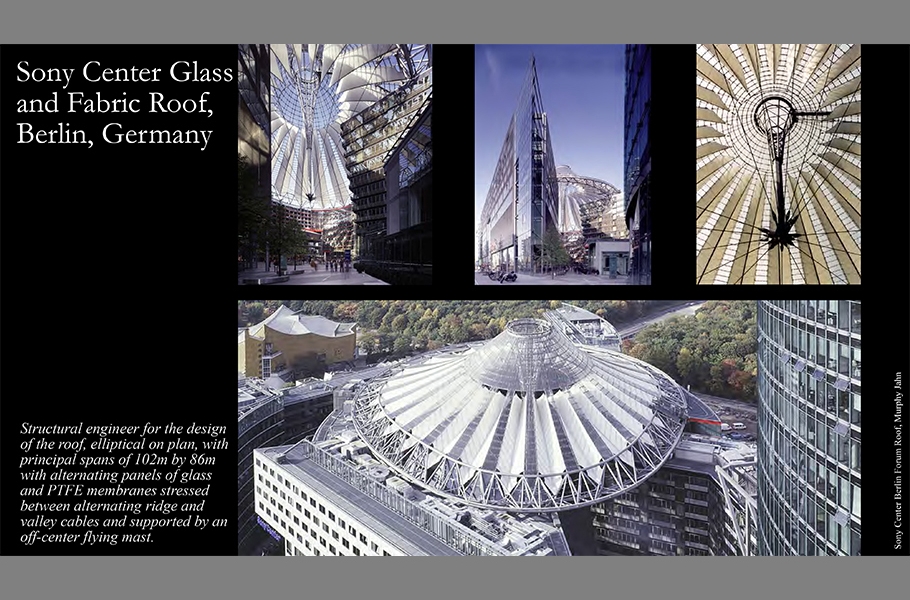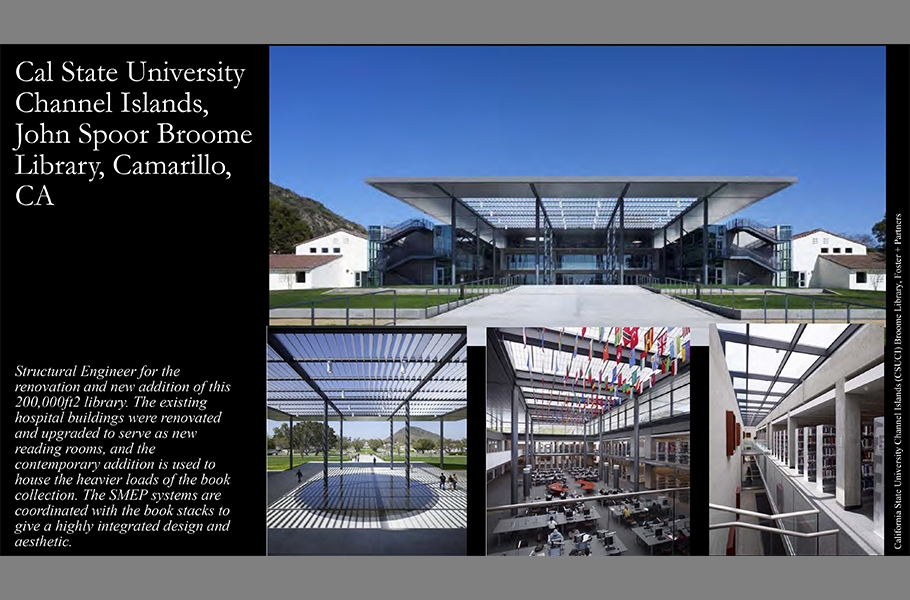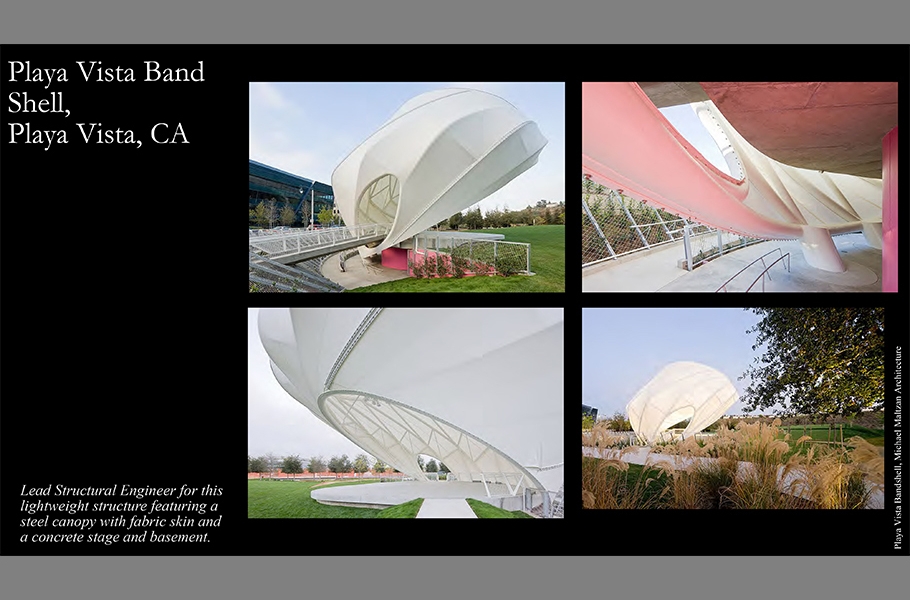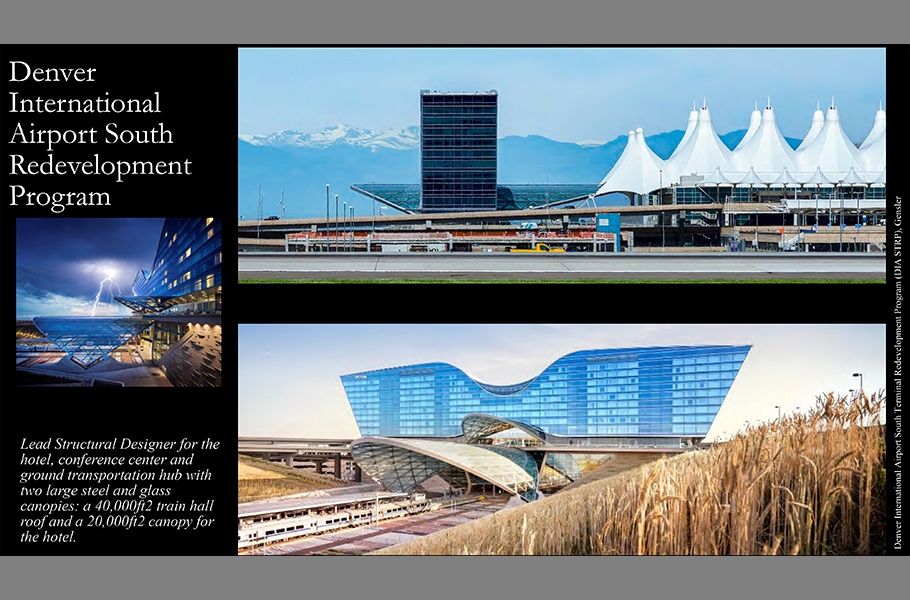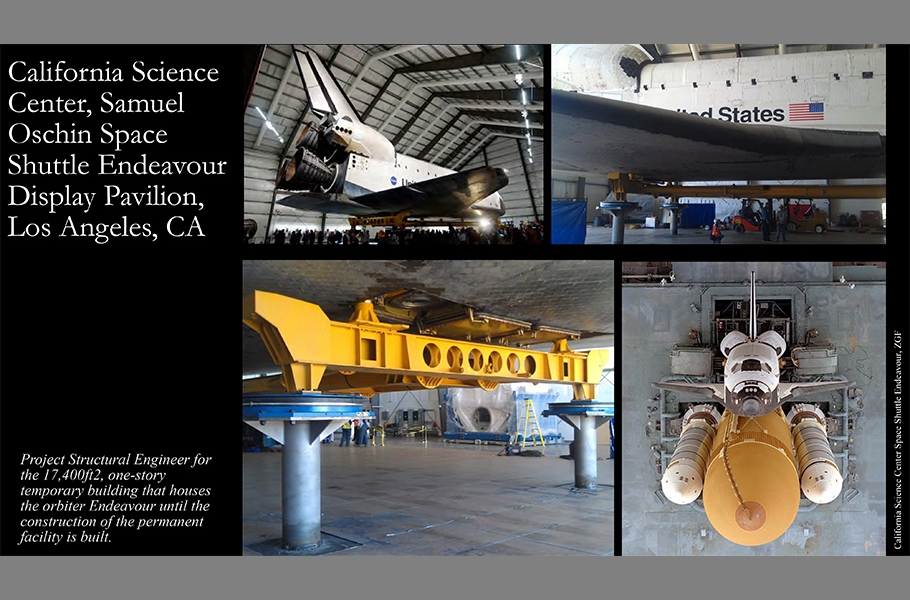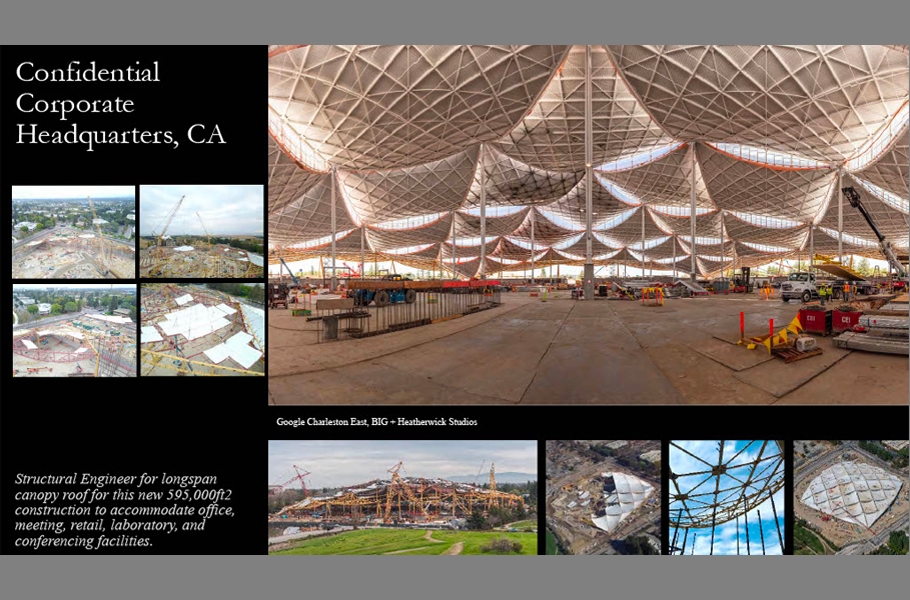
- Bachelor of Science, Architectural Engineering, California Polytechnic State University at San Luis Obispo, (1988)
- AMI Project Management Course for Architects and Engineers
- Arup University Business Economics Masters Module Imperial University, London
- Cal OES Safety Assessment Program (SAP) Evaluator
- Court Appointed Special Advocate for Children (CASA)
Bruce has been the Lead Structural Engineer for many complex and challenging projects, including performing arts centers, fabric membrane roofs, and long-span structures for airports and stadia. His broad range of experience includes steel, concrete, wood, masonry, glass, stone, lightweight structures, composites, project management, business development, and construction administration. He excels at developing effective bid strategies to win and deliver new work. Bruce has taught and lectured at many colleges and universities, including Otis, Woodbury, SCI_Arc, UPR, and he was a visiting professor at RPI as the Bedford Chair teaching courses with students from both the civil engineering and architecture departments. Bruce is an inspirational leader and teacher. He enjoys sharing his experience, wisdom, and passion for creativity with his students and collaborators.
Before founding the Danziger Engineering Collaborative in 2020, Bruce worked in Arup's offices in Los Angeles, San Francisco, New York, London, and Seville. His education at the California State University Polytechnic in San Luis Obispo joined architectural design with structural engineering. While in London, he worked in the Arup group led by Peter Rice, designing innovative structures, and Bruce helped supervise construction for the Pavilion of the Future at the 1992 Universal Exposition in Seville. These early work experiences have shaped the rest of his career.
For more information and to get in touch with Bruce, please email bruce.danziger@danzigerec.com!
Professional Associations
- Bedford Fellow Rensselaer Polytechnic Institute (RPI)
- Member, Special Structures Committee of ASCE
- Member, International Association of Shell and Spatial Structure (IASS)
Professional Engineering Licenses:
- SE, State of California (S4917)
- PE, State of California (C62180)
- PE, State of Arizona (S58393)
- SE, State of Nevada (023080)
- PE, State of New York (096149)
- PE, State of Iowa (P27267)
- SEAOSC Excellence in Structural Engineering Outstanding Award 2006 Tempe Center for the Arts
- Honor Award, AIA Los Angeles Bamboo Bridge, workshop: LEVITAS
- SEAOC Award of Merit 2011 Playa Vista Band Shell
- Honorable Mention, Mak Max International, Membrane Design Competition – Theme: ‘Next Generation Membrane’, 1996
- Honorable Mention, Mak Max International, Membrane Design Competition – Theme: ‘Superspace Playing’, 1995
- First Prize, Mak Max International, Membrane Design Competition – Theme: ‘Superspace Living’, 1992
- Dr. Phillips Center for the Performing Arts, Orlando, FL
Lead Structural Engineer for the 330,000ft performing arts center that includes the three theater complexes: a 2,800-seat amplified theater, a 1,800-seat acoustic theater, and a 300-seat community theater with a magnificent cantilever roof. - Tempe Center for the Arts, Tempe, AZ
Lead Structural Engineer for this 80,000ft performing arts center. The 600-seat theater, 200-seat theater, 3,500ft gallery space and multipurpose rooms are fully enclosed buildings structurally isolated from one another under one dramatic roof and acoustically insulated from the external environment. - Samataur Tower, Culver City, CA
Structural Engineer and Project Manager for a 1,500ft steel tower structure. The structure functions as an entrance to the ongoing Conjunctive Points development. - Nomadic Museum, Santa Monica, CA & Tokyo, Japan
Structural Engineer for a temporary museum designed to travel throughout the world to exhibit the installation, “Ashes & Snow” - Raiders Las Vegas Stadium
Structural Engineer for the concept design of the Raiders stadium featuring a long-span cable net roof and retractable endzone wall. - Carson NFL Stadium
Structural Engineer for the scheme design for the Raiders and Chargers stadium planned to regenerate a landfill site. - Denver International Airport South Redevelopment Program
Lead Structural Designer for the hotel, conference center, and ground transportation hub with two large steel and glass canopies: a 40,000ft train hall roof and a 20,000ft canopy for the hotel. - Google Charleston East
Structural Engineer for long-span canopy roof for this new 595,000ft2 construction to accommodate office, meeting, retail, laboratory, and conferencing facilities. - Sony Center Glass and Fabric Roof, Berlin, Germany
Structural engineering design of the roof, elliptical on the plan, with principal spans of 102m by 86m with alternating panels of glass and PTFE membranes stressed between alternating ridge and valley cables and supported by an off-center flying mast. - Pabellon Del Futuro, EXPO ’92 Thematic Pavilion, Seville, Spain
Structural Engineer and site supervision of the main theme pavilion for EXPO ’92 on the banks of the Guadalquivir River. - Playa Vista Band Shell, Playa Vista, CA
Lead Structural Engineer for this lightweight structure featuring a steel canopy with a fabric skin and a concrete stage and basement. - California Science Center, Samuel Oschin Space Shuttle Endeavour Display Pavilion, Los Angeles, CA
Project Structural Engineer for the 17,400ft2, one-story temporary building that houses the orbiter Endeavour until the construction of the permanent facility is built - UC Davis Mondavi Center for the Performing Arts, Davis, CA
Structural Engineer for the design of a major new venue for music, dance, and theatre. The project includes a 1,800-seat multi-purpose performance hall, a 250-seat studio theatre that opens onto an outdoor terrace adjacent to the University's arboretum, a 709-car parking garage, and surface parking for 905 cars, a new roadway, and a one-acre park. The 100,000ft2 arts center includes an open lobby with a café, gift shop, and support spaces for both performance venues. - Cal State University Channel Islands, John Spoor Broome Library, Camarillo, CA
Structural Engineer for the renovation and new addition of this 200,000ft2 library. The existing hospital buildings were renovated and upgraded to serve as new reading rooms, and the contemporary addition is used to house the heavier loads of the book collection. The SMEP systems are coordinated with the book stacks to give a highly integrated design and aesthetic.
Presentations:
Publications:
- Danziger, B. (2018). The Creative Design Process for Unconventional Structures. Proceedings of the IASS Symposium 2018.
- Danziger, B.; Symans, M. & Mistur, M. (2010). Facilitating Collaboration of Engineering and Architecture Studies Via International Travel-Study Workshop. American Society for Engineering Education, 2010.
- (2008, Fall). Ambitious. Connections, 3-7.
- Danziger, B. & Salvatore, J. Sound and Light - Acoustic and visual requirements drive the design of an Arizona arts center. Modern Steel Construction, October 2018.
- Danziger, B. & Lin, L. The Imaginative Engineer - Peter Rice. STRUCTURE magazine, January 2007.
- Danziger, B.; Balint, P.; Switenki, P. & Worley, J. The Mondavi Center. Arup Journal, 2/2003, pages 32-41.
- Danziger, B.; Clarke, R. & Schulte, M. Forum Roof, Sony Center, Berlin: Innovation beyond ‘form follows force’. Arup Journal, 2/2000, pages 18-23.
- Danziger, B.; King, M. & Raiji, A. Alfred Lerner Hall, Columbia University, New York. Arup Journal, 2/2000, pages 24-27.
- Danziger, B. & Watson, T. The Swatch Pavilion. Arup Journal, 2/1999, pages 24-25
- Rice P. & Lenczner, A. Pabellon del Futuro, Expo ’92, Seville, Arup Journal, Autumn 1992, pages 20-23.
- Danziger Engineering Collaborative, 2020-present
- Arup Los Angeles, 2002-2020
- Tipping Mar & Assoc., 2001-2002
- Tensile Designs Int’l, 2000-2001
- Ove Arup & Partners,1988-2000
(London, Seville, Los Angeles, New York & San Francisco)



