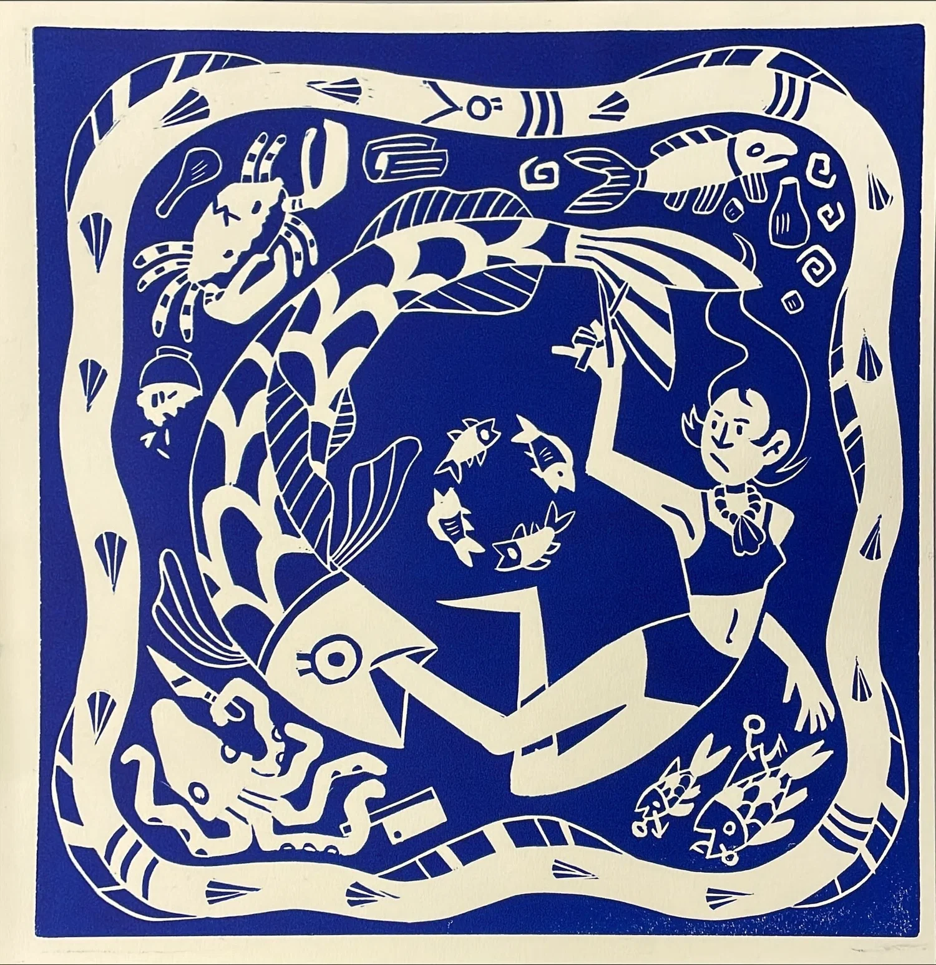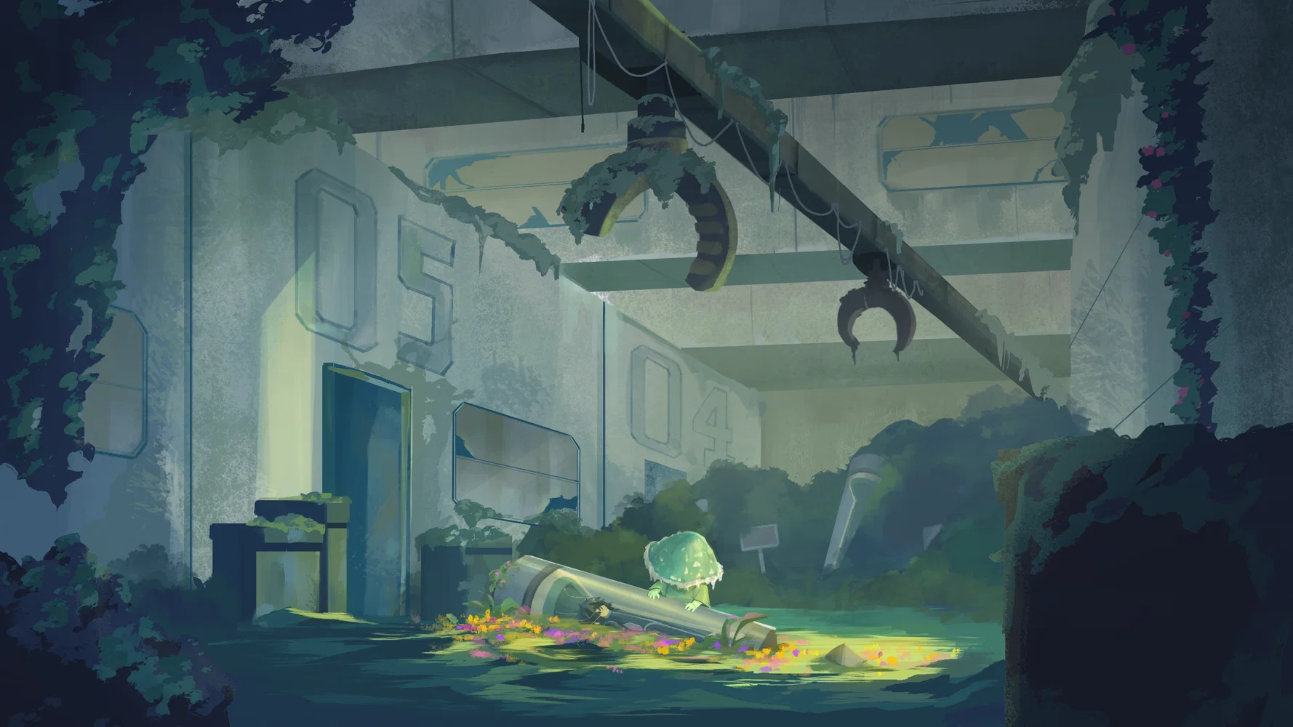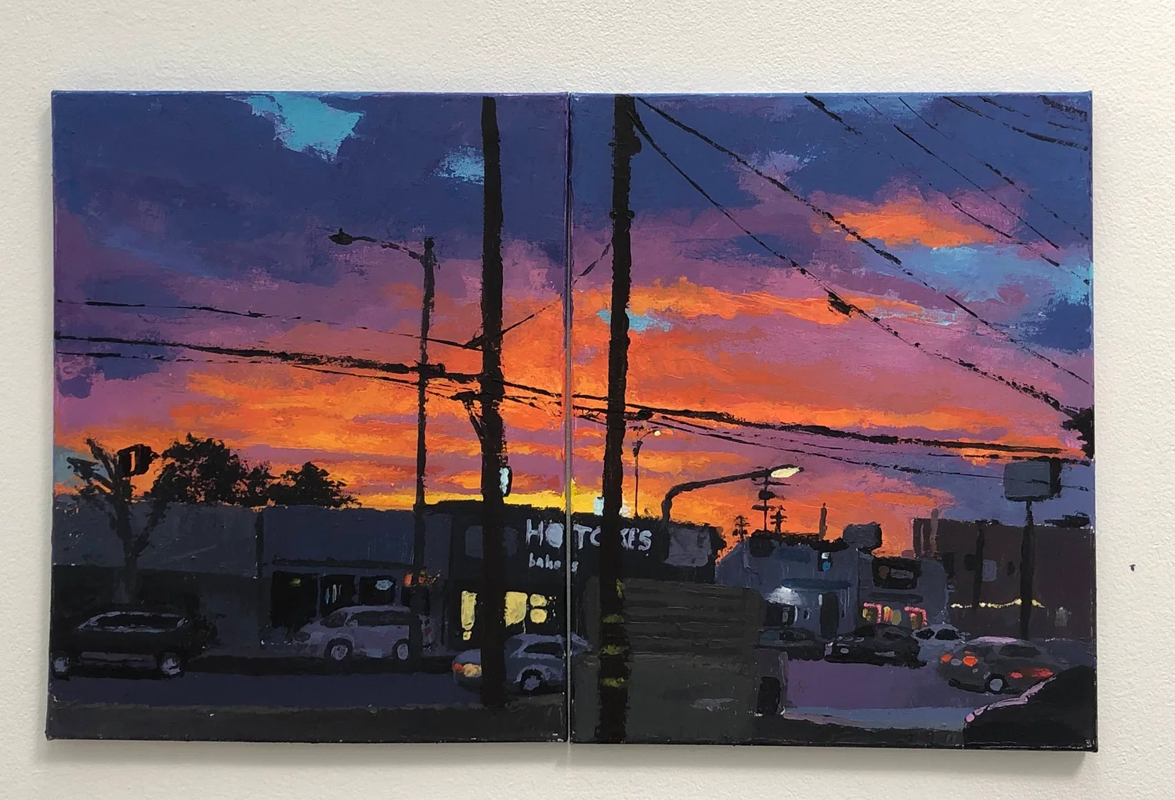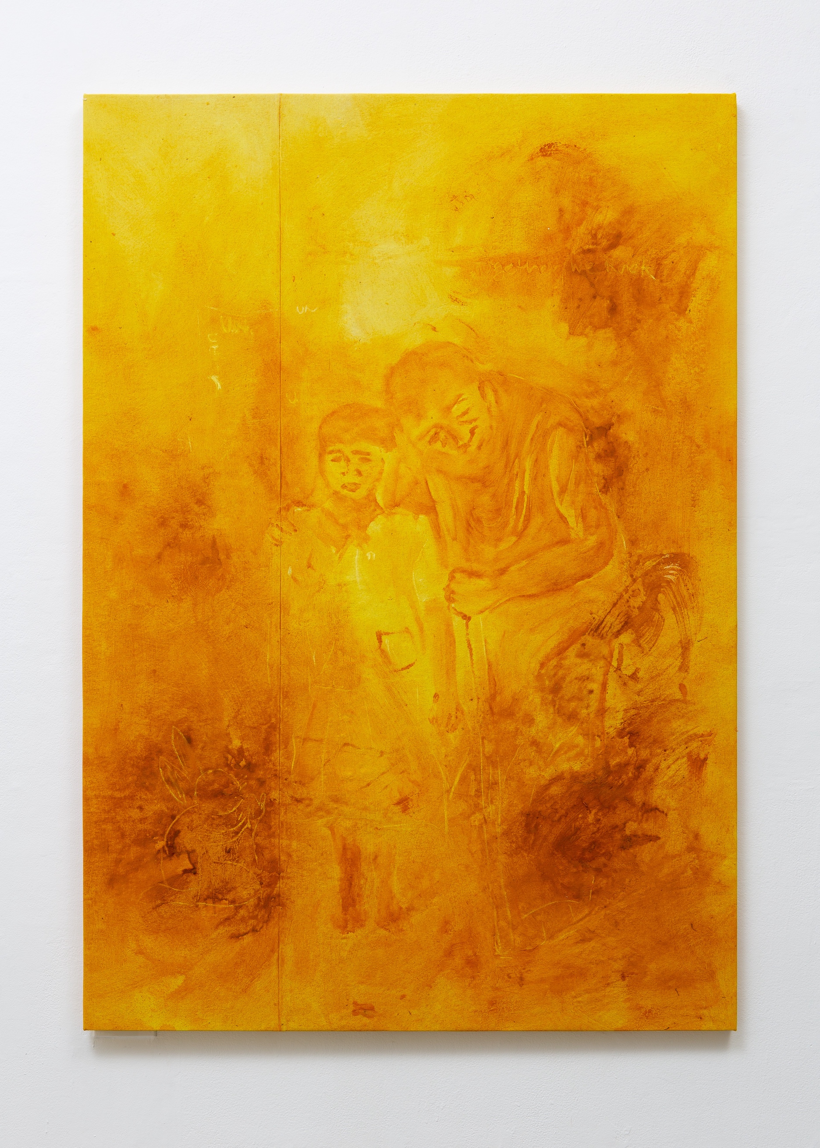Annual Exhibition
Otis College of Art and Design is proud to showcase the work of our emerging artists and designers at our highly anticipated Annual Exhibition. This event celebrates the achievements of our BFA and MFA graduates and provides an opportunity for them to showcase their works as a culmination of their student experience. Join us and experience student work across a variety of disciplines.
![[]](/about/our-work/annual-exhibition/2024/ray-lee/images/winter-witch-s-house_ray-lee_otis-1500.webp)
![[]](/about/our-work/annual-exhibition/2024/ethan-simpson/images/img_4680-1500.webp)
![[]](/about/our-work/annual-exhibition/2024/anvesha-venkatesh/images/cover-maybe-1500.webp)
![[]](/about/our-work/annual-exhibition/2024/bella-borquez/images/neighborhood-poster_mockup_v001-1500.webp)
![[]](/about/our-work/annual-exhibition/2024/vibhu-venkatesh/images/vibhuvenkatesh_coverimage_srshow-1500.webp)
![[]](/about/our-work/annual-exhibition/2024/maria-hernandez/images/img_8356-1500.webp)
![[]](/about/our-work/annual-exhibition/2024/emily-kong/images/final-virtual-ex-2024-emily-kong-12-1500.webp)
![[]](/about/our-work/annual-exhibition/2024/do-hee-kim/images/promosheet_png-1500.webp)








