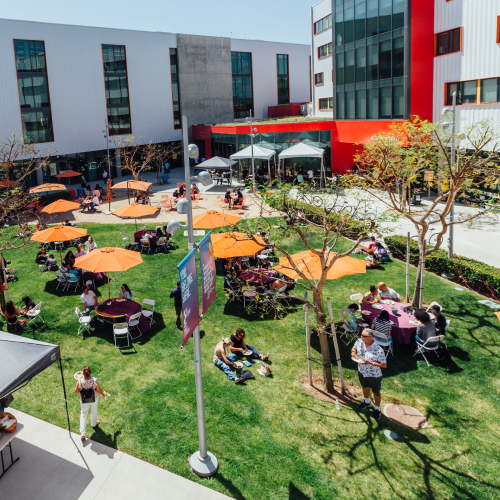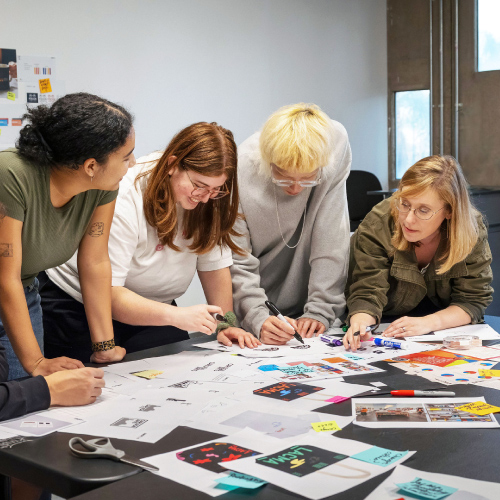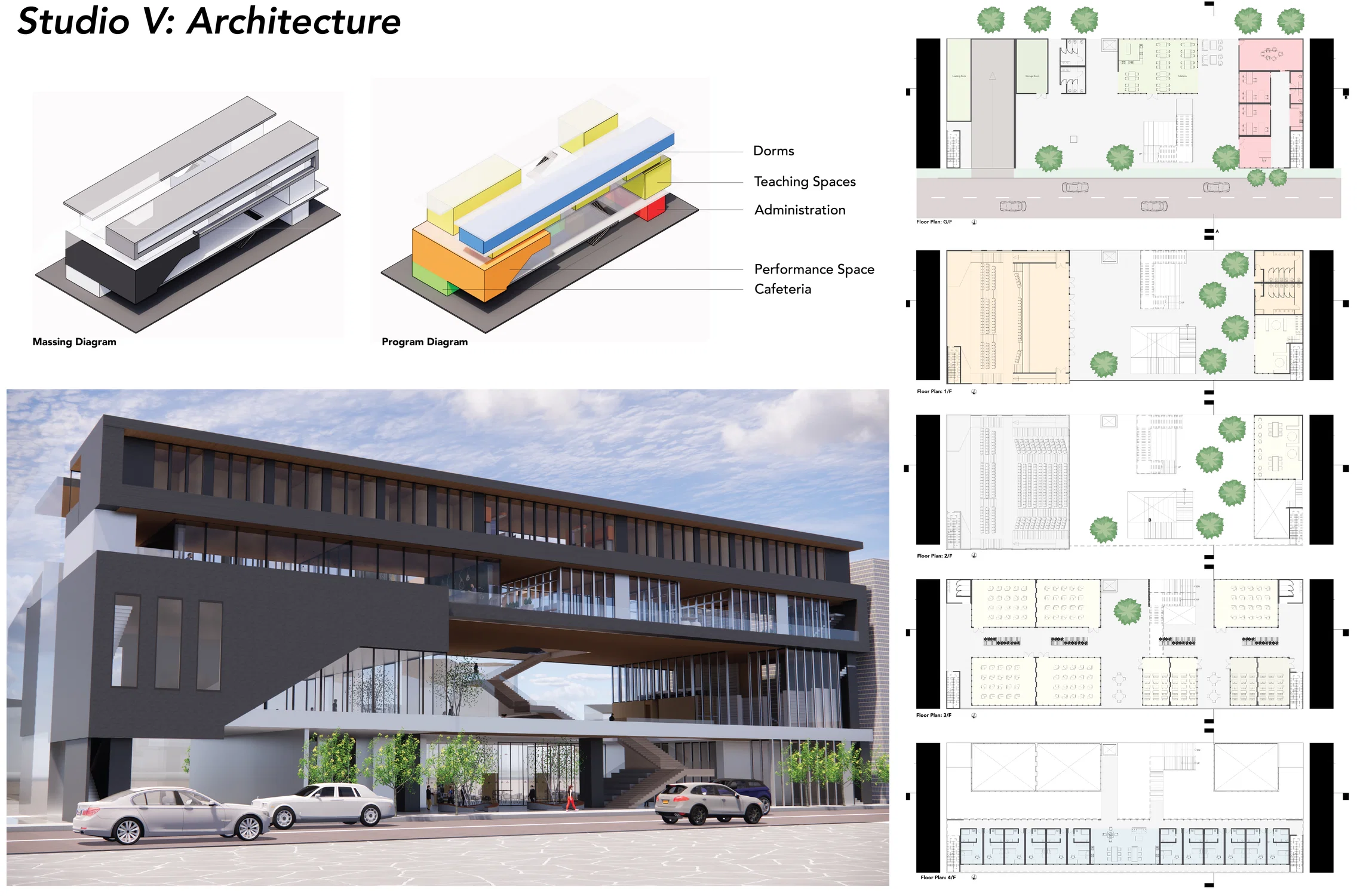
Ricky Chine
The Renewable Energy Research Institute (RERI) is a cutting-edge educational and research hub dedicated to advancing sustainable energy solutions. Emphasizing openness and connection to nature, it features green spaces on every floor to enhance natural light, air quality, and community. The building’s design prioritizes public and essential functions, fostering collaboration and innovation.Some images may be cropped. Click on an image to see the full image without cropping.
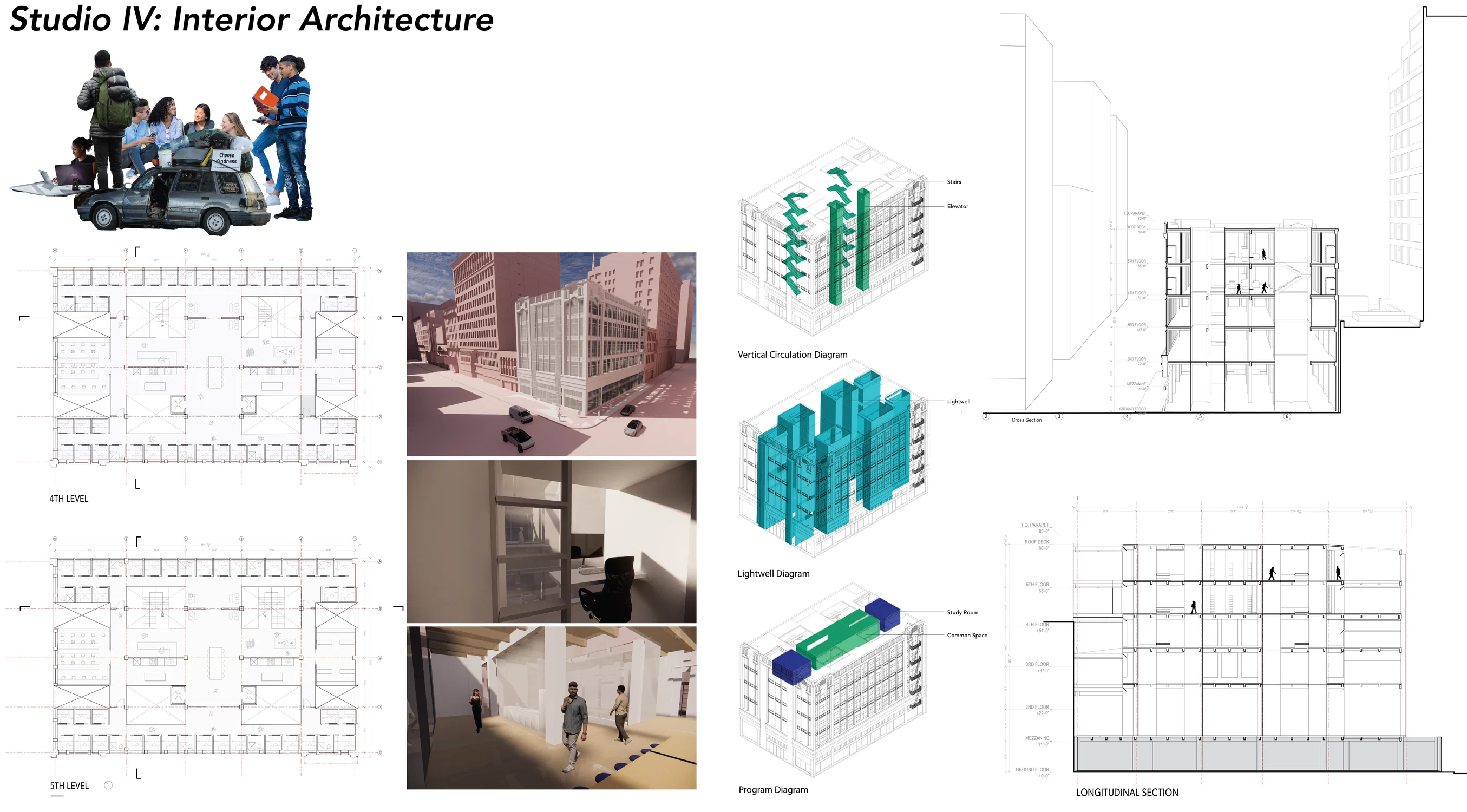
Ricky Chine
Passage Point, a cozy and comfortable space for transient students, backpack travelers, and digital nomads. Nestled in the heart of 556 South Broadway, the co-living space offers a sanctuary for those transitioning from car living to affordable housing and backpack travelers/digital nomads seeking a place to call home. Inspired by the contrast of darkness among the towering structures, the project's mission is to illuminate lifestyle through the infusion of natural light. Through the strategic integration of multiple light wells and lighting studies, the redesigned space radiates with the warm sun, casting its glow from rooftop to the ground floor. From cozy sleeping pods to lively workspaces and inviting communal areas, every corner is bathed in the rejuvenating embrace of natural light, fostering a vibrant community where everyone can thrive.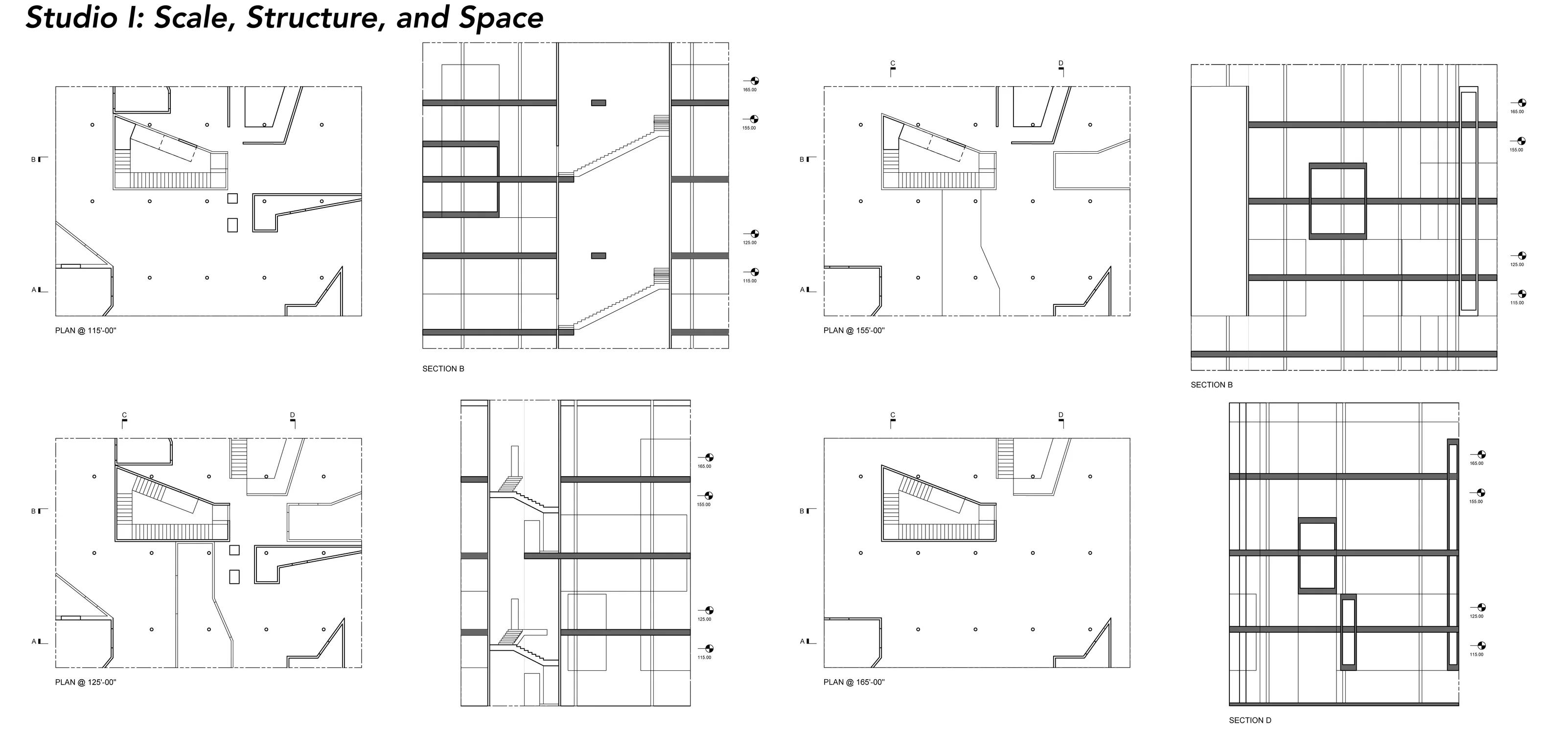
Ricky Chine
Piranesian Space reimagines movement and perception through a Piranesian, inspired spatial narrative. Using 9 unique shapes developed in an earlier project, the design layers, extrudes, and intersects forms to create a complex, immersive environment. Circulation is central: staircases are not just functional but sculptural, encouraging users to physically engage with the space rather than passively taking the elevator. Moving through the stairs reveals shifting perspectives, voids, and fragmented geometries, inviting exploration and interaction. The result is a dynamic architecture where movement, discovery, and spatial experience are inseparable.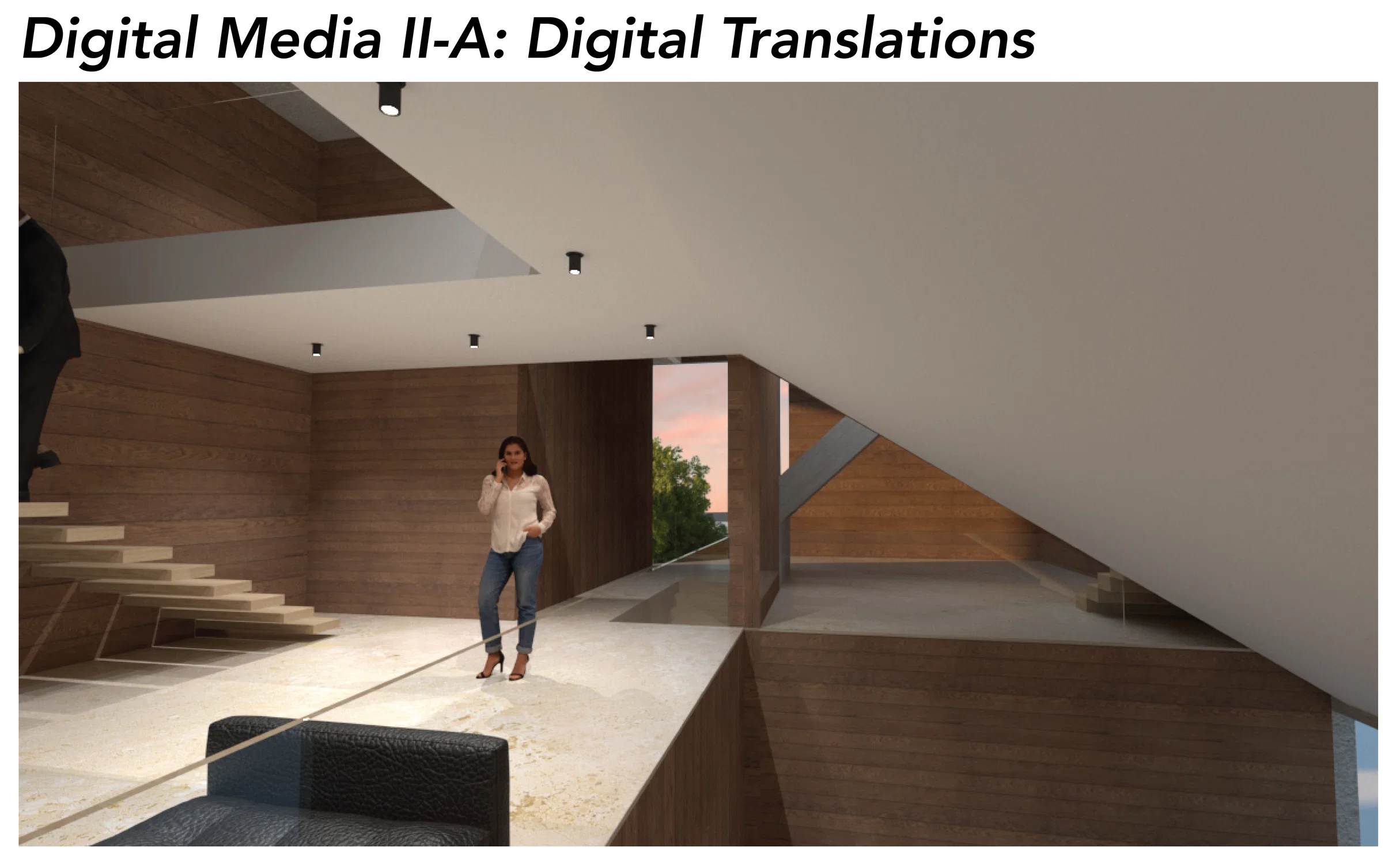
Ricky Chine
Using the same 9 shapes from PRIPIRANESEAN Space, this project transforms fragmented forms into a dynamic housing complex. The design focuses on circulation, light, and community, creating expressive interiors that balance openness and intimacy.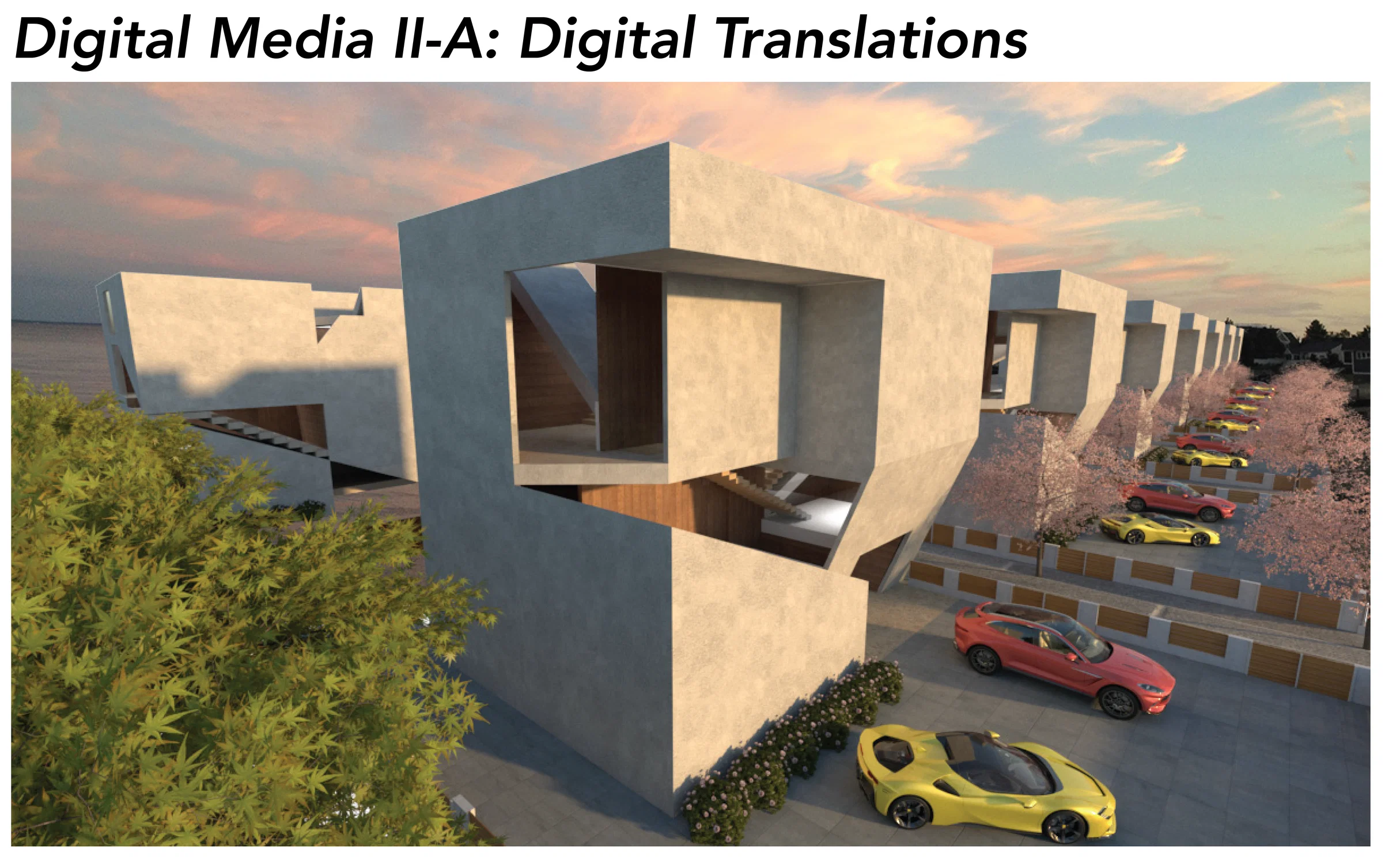
Ricky Chine
Using the same 9 shapes from PRIPIRANESEAN Space, this project transforms fragmented forms into a dynamic housing complex. The design focuses on circulation, light, and community, creating expressive interiors that balance openness and intimacy.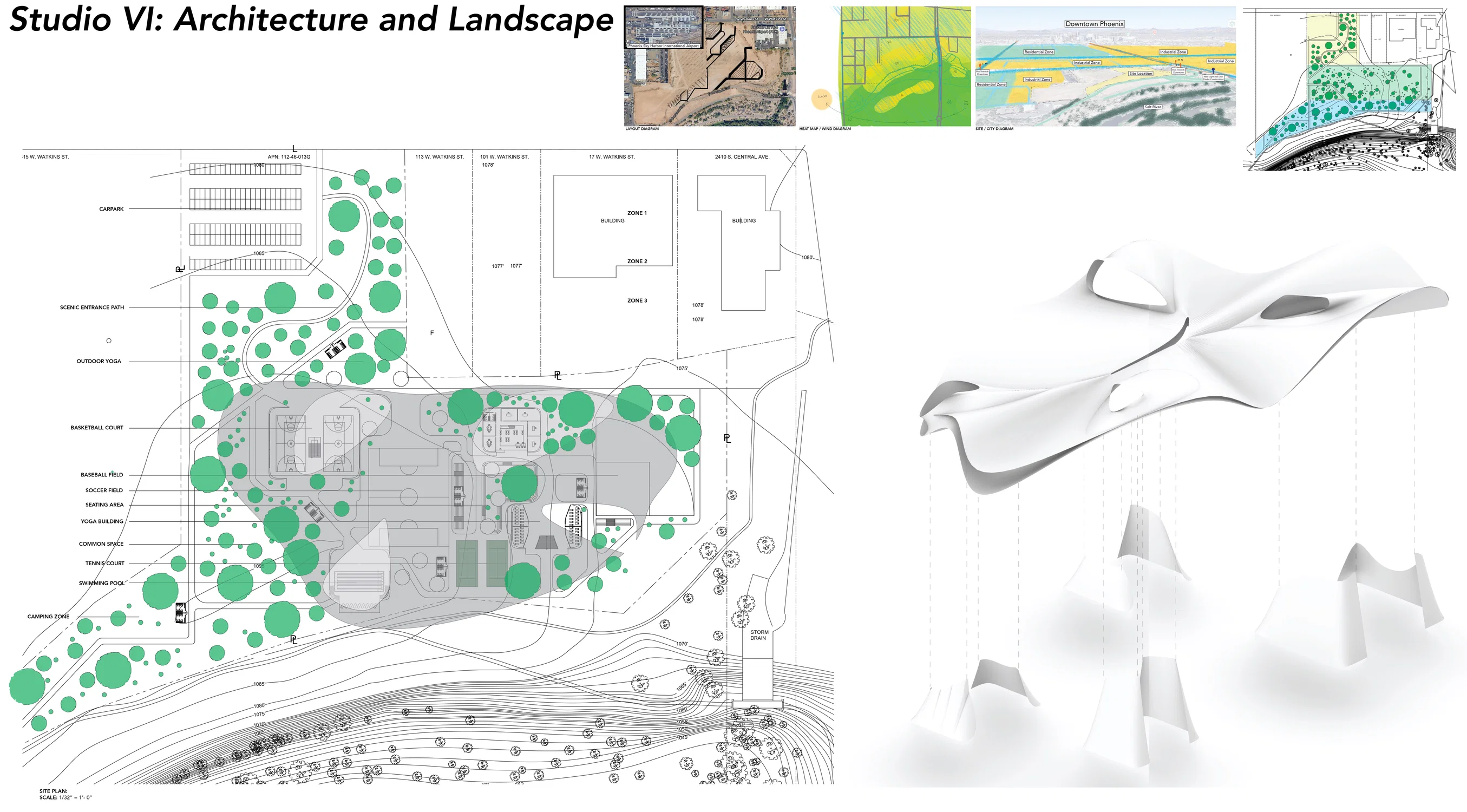
Ricky Chine
Located in the heart of Phoenix next to the Salt River, this year-round sports complex redefines the relationship between architecture and climate by embracing passive environmental strategies. A sweeping organic roof forms the central design element, featuring intentional openings that capture and channel desert winds across the site. Rising from the canopy, extended wind towers are integrated into individual buildings, drawing air downward to enhance natural ventilation and reduce internal temperatures. These passive cooling features minimize the need for mechanical systems while maximizing comfort in Phoenix’s extreme climate. The surrounding landscape is zoned by water tolerance, with the most sensitive plantings near the river, moderately drought-tolerant species near sporting zones, and highly drought-resistant vegetation at the main entrance. Together, these strategies create an environmentally responsive, functional, and flexible sports infrastructure designed to perform year-round.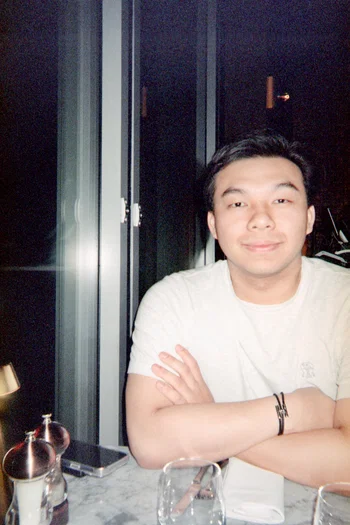
Ricky Chine
BFA Environmental Design
I was born and raised in Hong Kong, where the city's unique skyline and urban density
inspired my passion for architecture. I am committed to designing spaces that are
thoughtful, adaptive, and responsive to both environmental and cultural contexts.
With a strong foundation in design thinking and technical skills, I approach every
project with a focus on innovation, functionality, and human centered solutions.
Email Ricky Chine
Visit Ricky's External Portfolio
