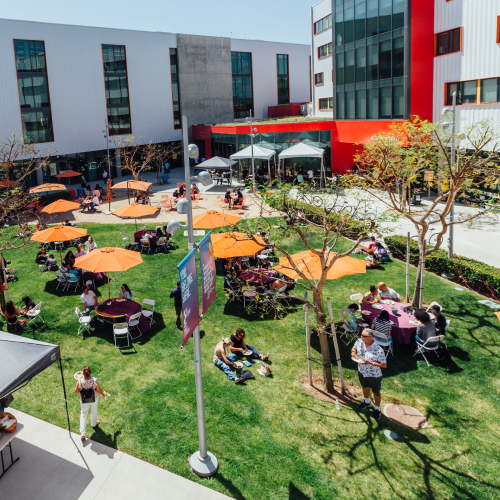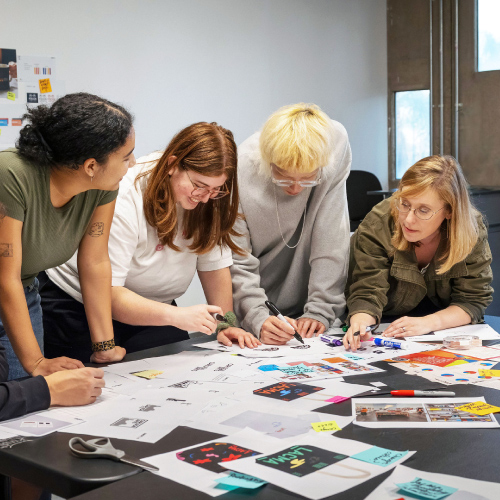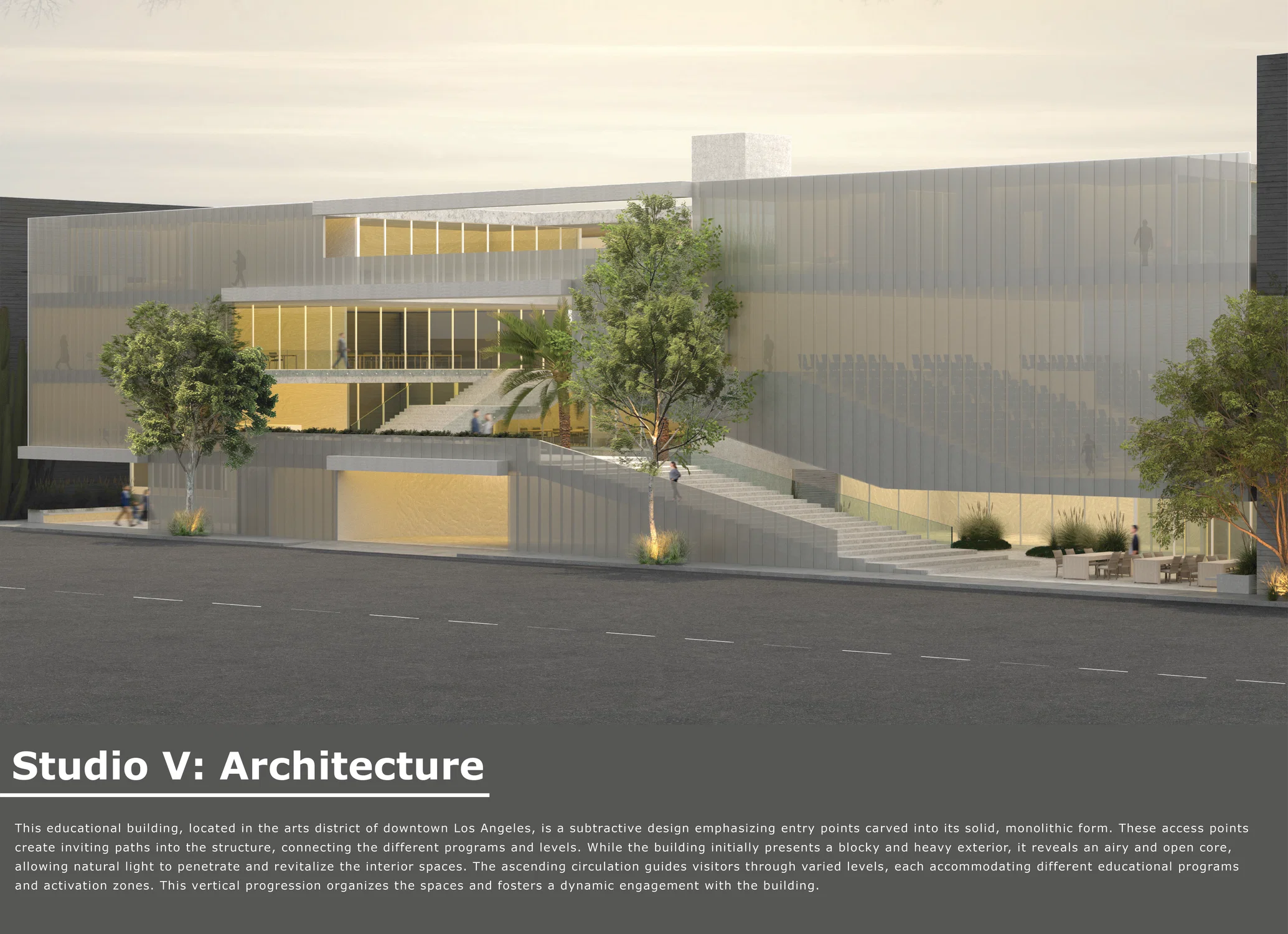
Agustin Ramirez
This educational building, located in the arts district of downtown Los Angeles, is a subtractive design emphasizing entry points carved into its solid, monolithic form. These access points create inviting paths into the structure, connecting the different programs and levels. While the building initially presents a blocky and heavy exterior, it reveals an airy and open core, allowing natural light to penetrate and revitalize the interior spaces. The ascending circulation guides visitors through varied levels, each accommodating different educational programs and activation zones. This vertical progression organizes the spaces and fosters a dynamic engagement with the buildingSome images may be cropped. Click on an image to see the full image without cropping.
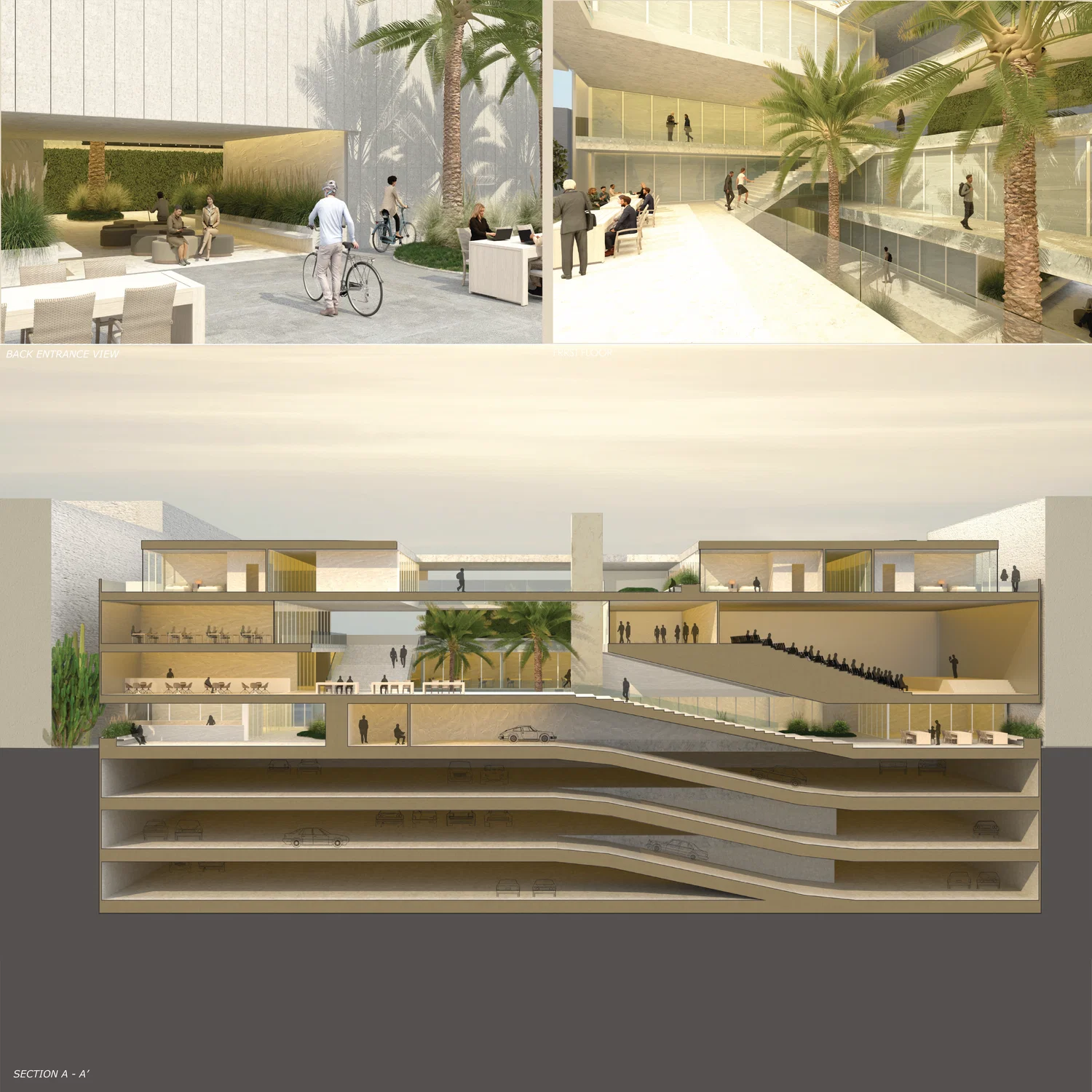
Agustin Ramirez
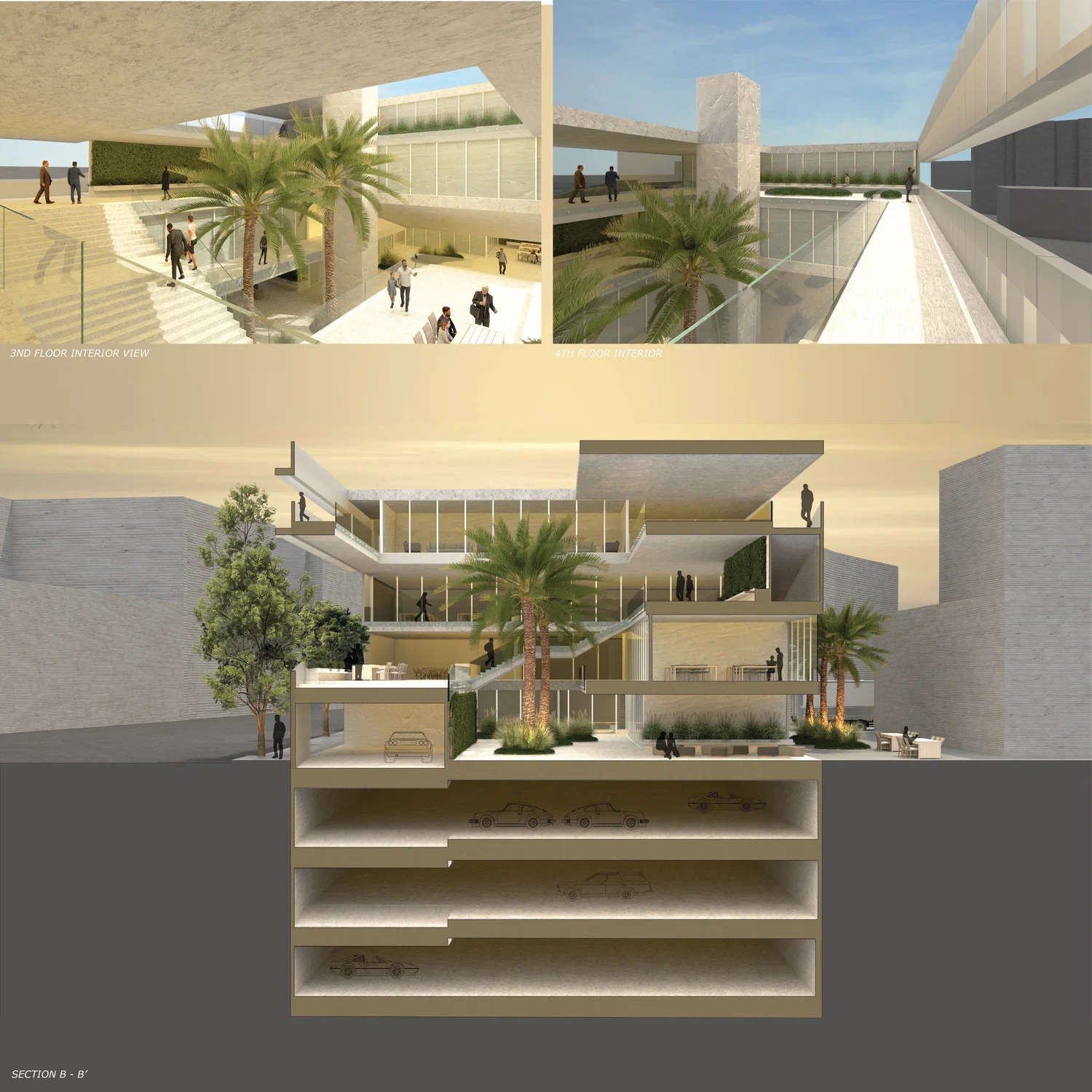
Agustin Ramirez
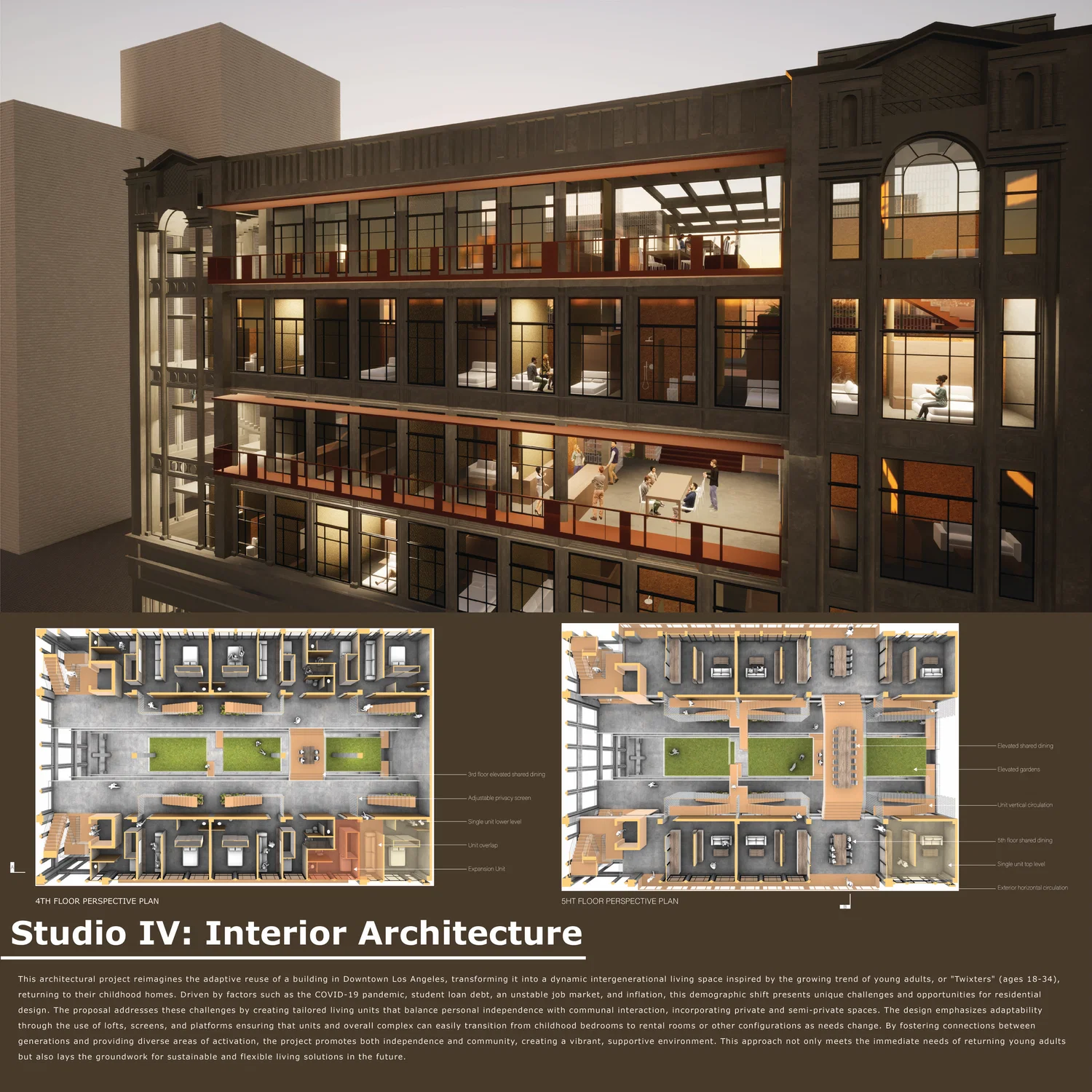
Agustin Ramirez
This architectural project reimagines the adaptive reuse of a building in Downtown Los Angeles, transforming it into a dynamic intergenerational living space inspired by the growing trend of young adults, or "Twixters" (ages 18-34), returning to their childhood homes. Driven by factors such as the COVID-19 pandemic, student loan debt, an unstable job market, and inflation, this demographic shift presents unique challenges and opportunities for residential design. The proposal addresses these challenges by creating tailored living units that balance personal independence with communal interaction, incorporating private and semi-private spaces. The design emphasizes adaptability through the use of lofts, screens, and platforms ensuring that units and overall complex can easily transition from childhood bedrooms to rental rooms or other configurations as needs change. By fostering connections between generations and providing diverse areas of activation, the project promotes both independence and community, creating a vibrant, supportive environment. This approach not only meets the immediate needs of returning young adults but also lays the groundwork for sustainable and flexible living solutions in the future.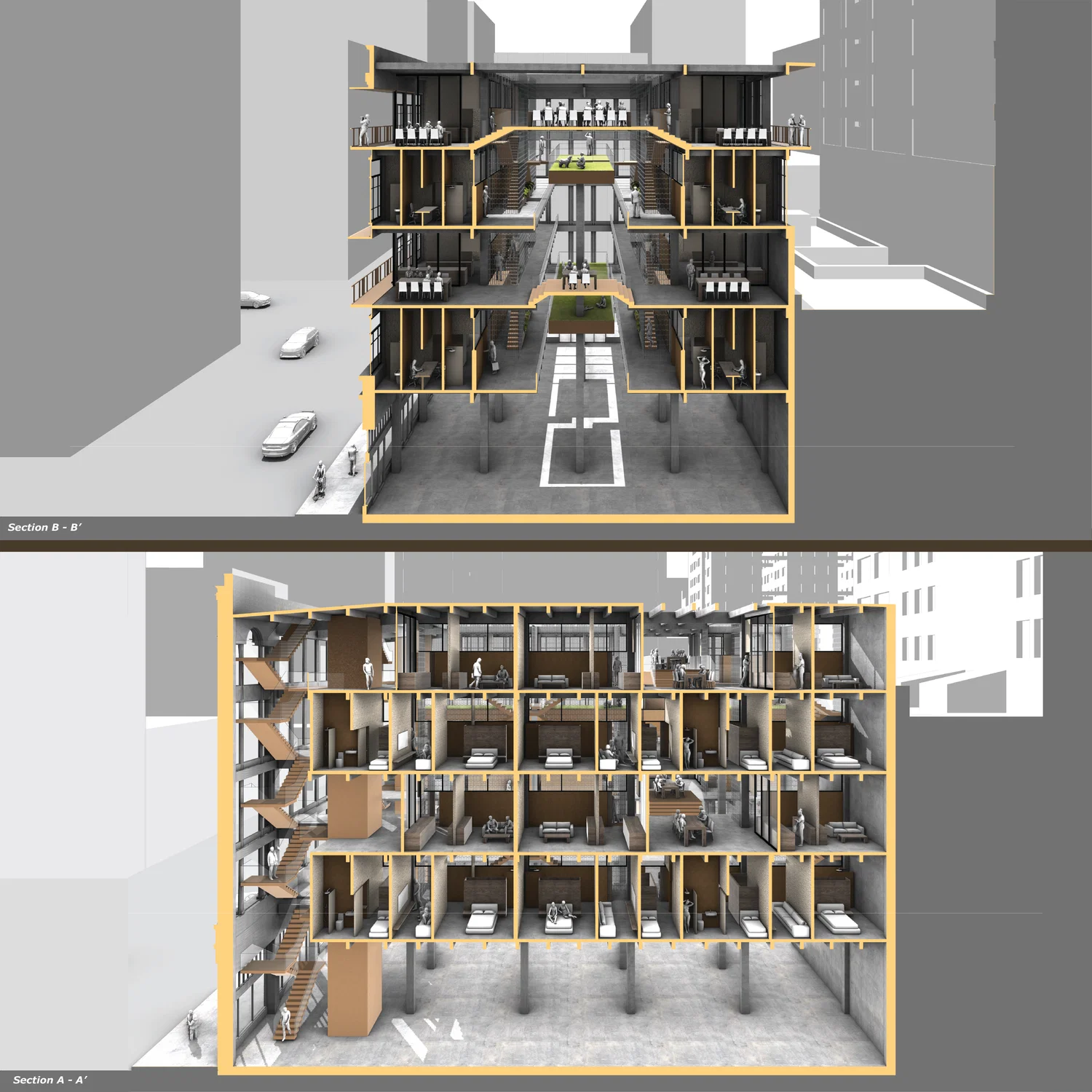
Agustin Ramirez
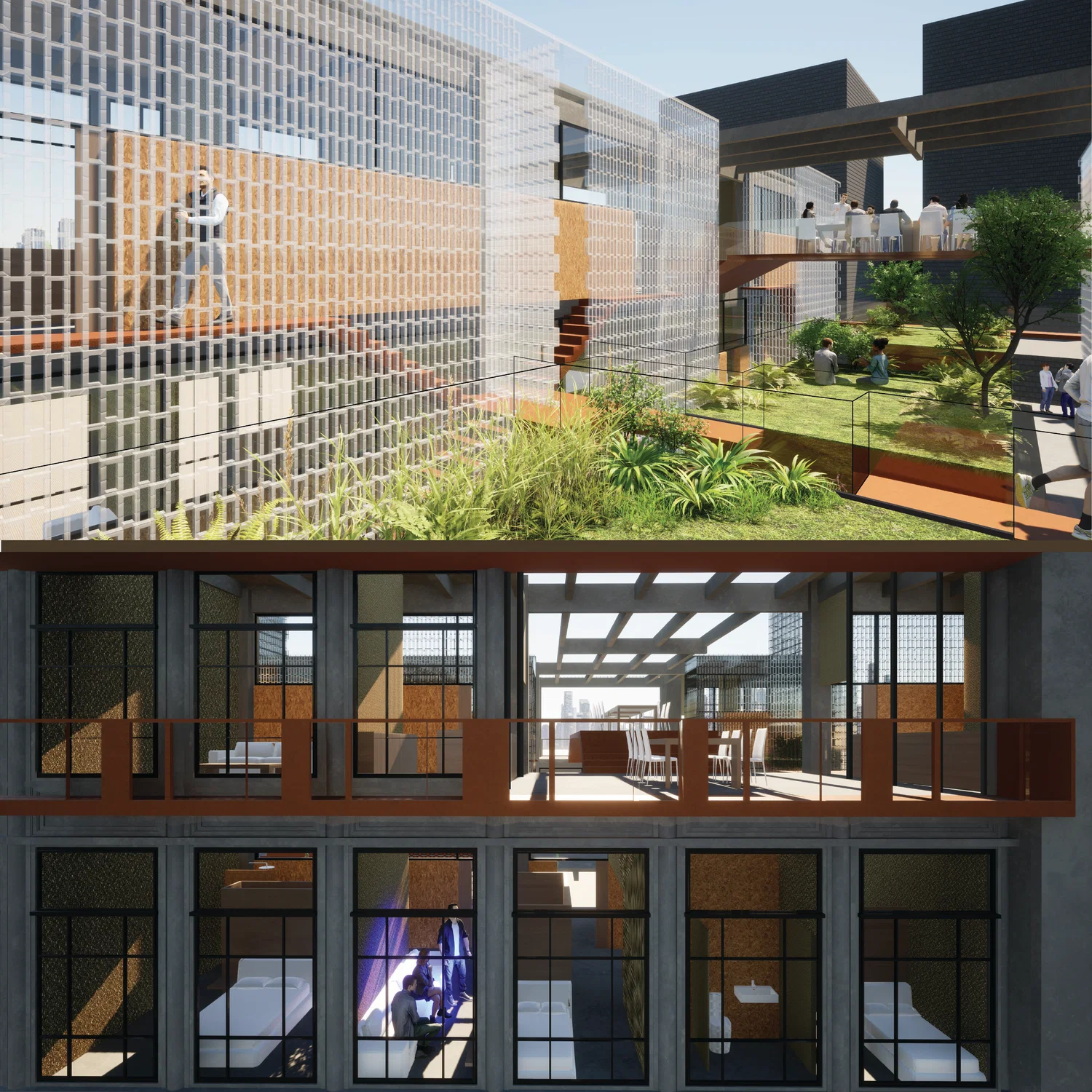
Agustin Ramirez
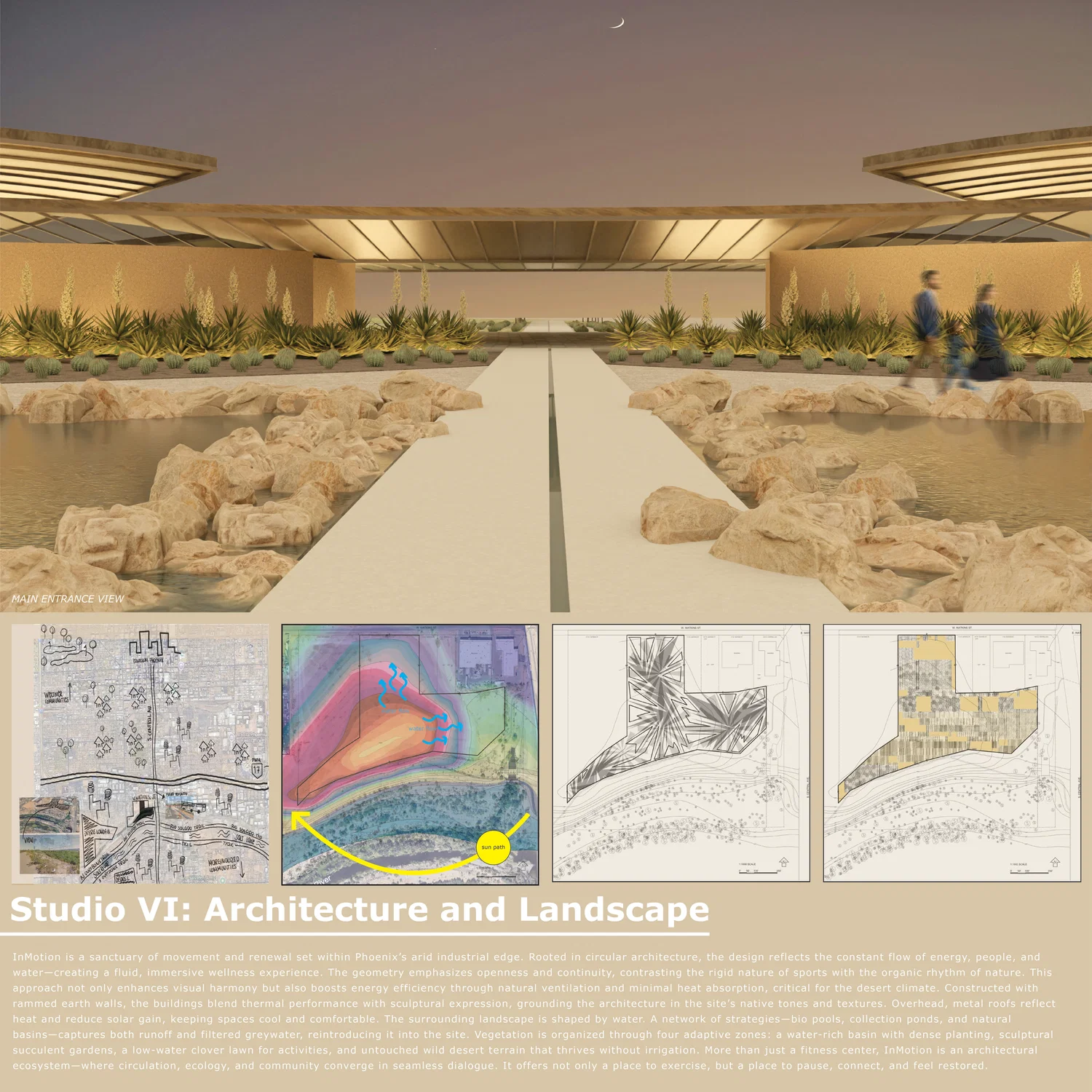
Agustin Ramirez
InMotion is a sanctuary of movement and renewal set within Phoenix’s arid industrial edge. Rooted in circular architecture, the design reflects the constant flow of energy, people, and water—creating a fluid, immersive wellness experience. The geometry emphasizes openness and continuity, contrasting the rigid nature of sports with the organic rhythm of nature. This approach not only enhances visual harmony but also boosts energy efficiency through natural ventilation and minimal heat absorption, critical for the desert climate. Constructed with rammed earth walls, the buildings blend thermal performance with sculptural expression, grounding the architecture in the site’s native tones and textures. Overhead, metal roofs reflect heat and reduce solar gain, keeping spaces cool and comfortable. The surrounding landscape is shaped by water. A network of strategies—bio pools, collection ponds, and natural basins—captures both runoff and filtered greywater, reintroducing it into the site. Vegetation is organized through four adaptive zones: a water-rich basin with dense planting, sculptural succulent gardens, a low-water clover lawn for activities, and untouched wild desert terrain that thrives without irrigation. More than just a fitness center, InMotion is an architectural ecosystem—where circulation, ecology, and community converge in seamless dialogue. It offers not only a place to exercise, but a place to pause, connect, and feel restored.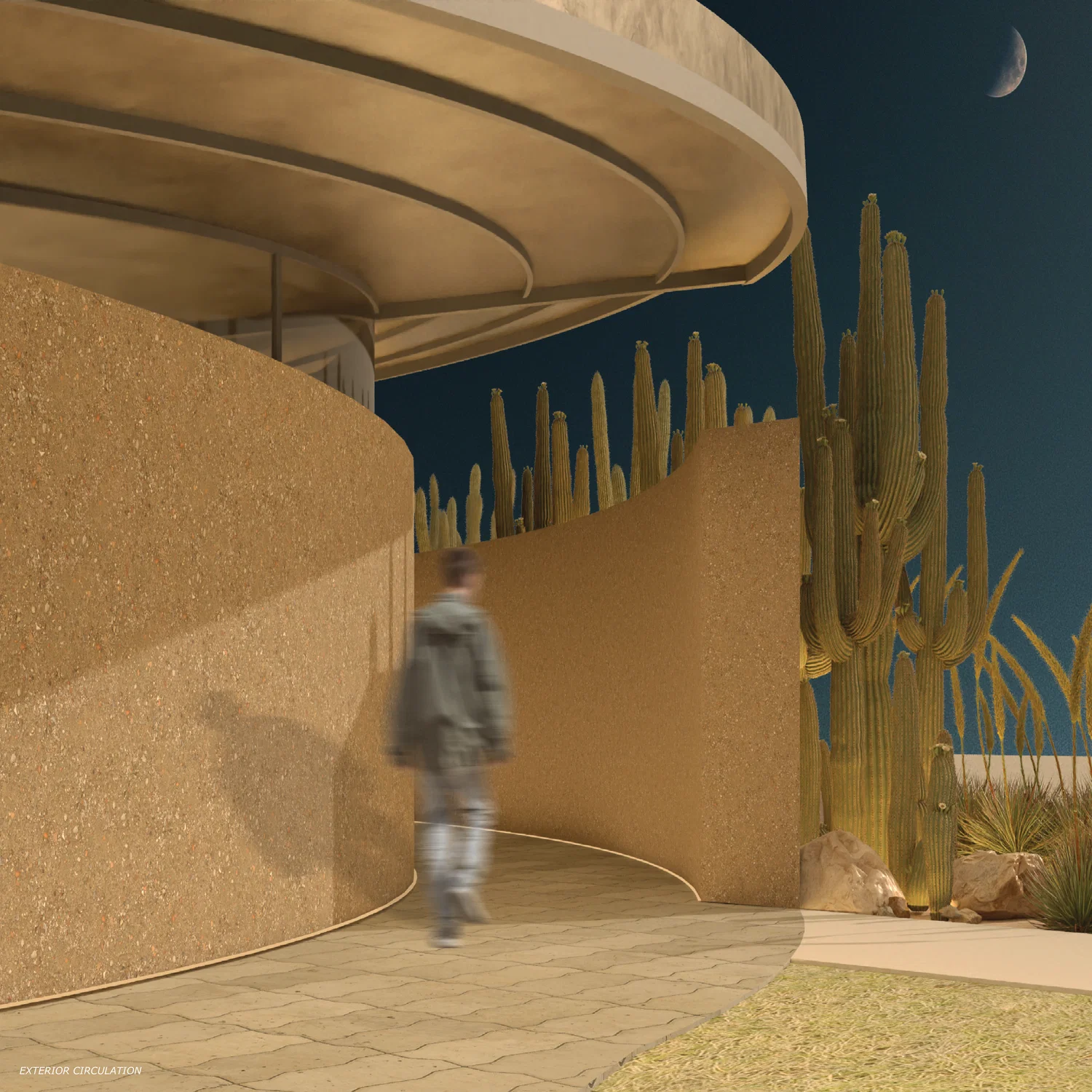
Agustin Ramirez
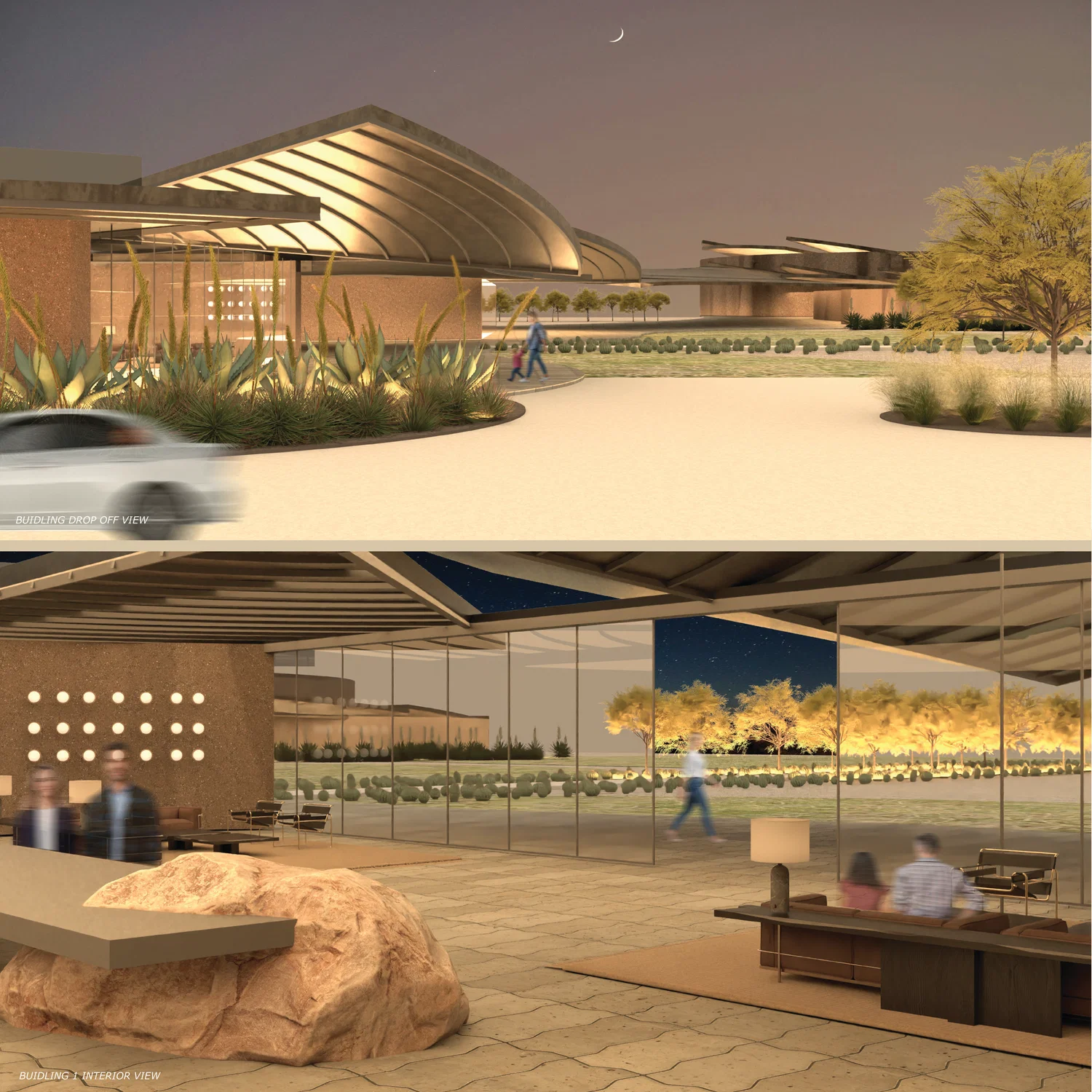
Agustin Ramirez

Agustin Ramirez
BFA Environmental Design
My name is Agustin Ramirez, and I’m from Puebla, Mexico. I studied Architecture, Landscape,
and Interior Design with a minor in Sustainability in Los Angeles. My passion is creating
innovative, environmentally conscious spaces that connect architecture, landscape,
and interiors. I’m excited to bring my design skills, collaboration experience, and
commitment to sustainable design to new opportunities.
Email Agustin Ramirez
Visit Agustin's External Portfolio
